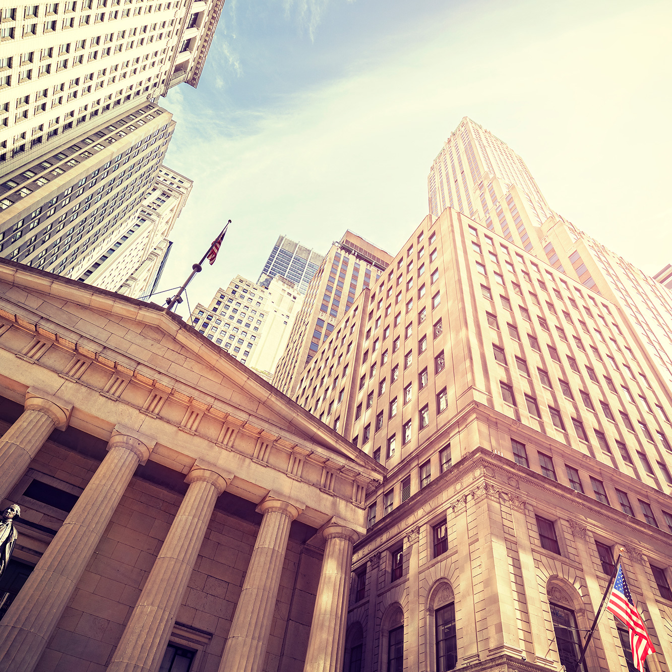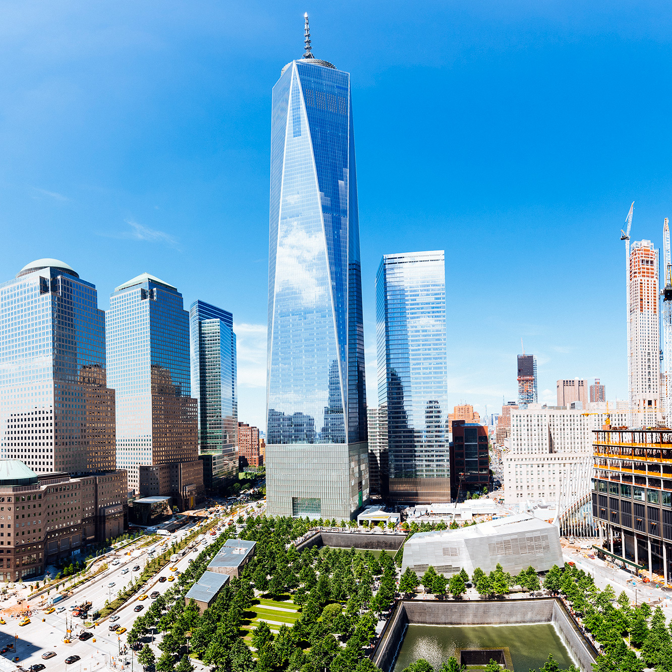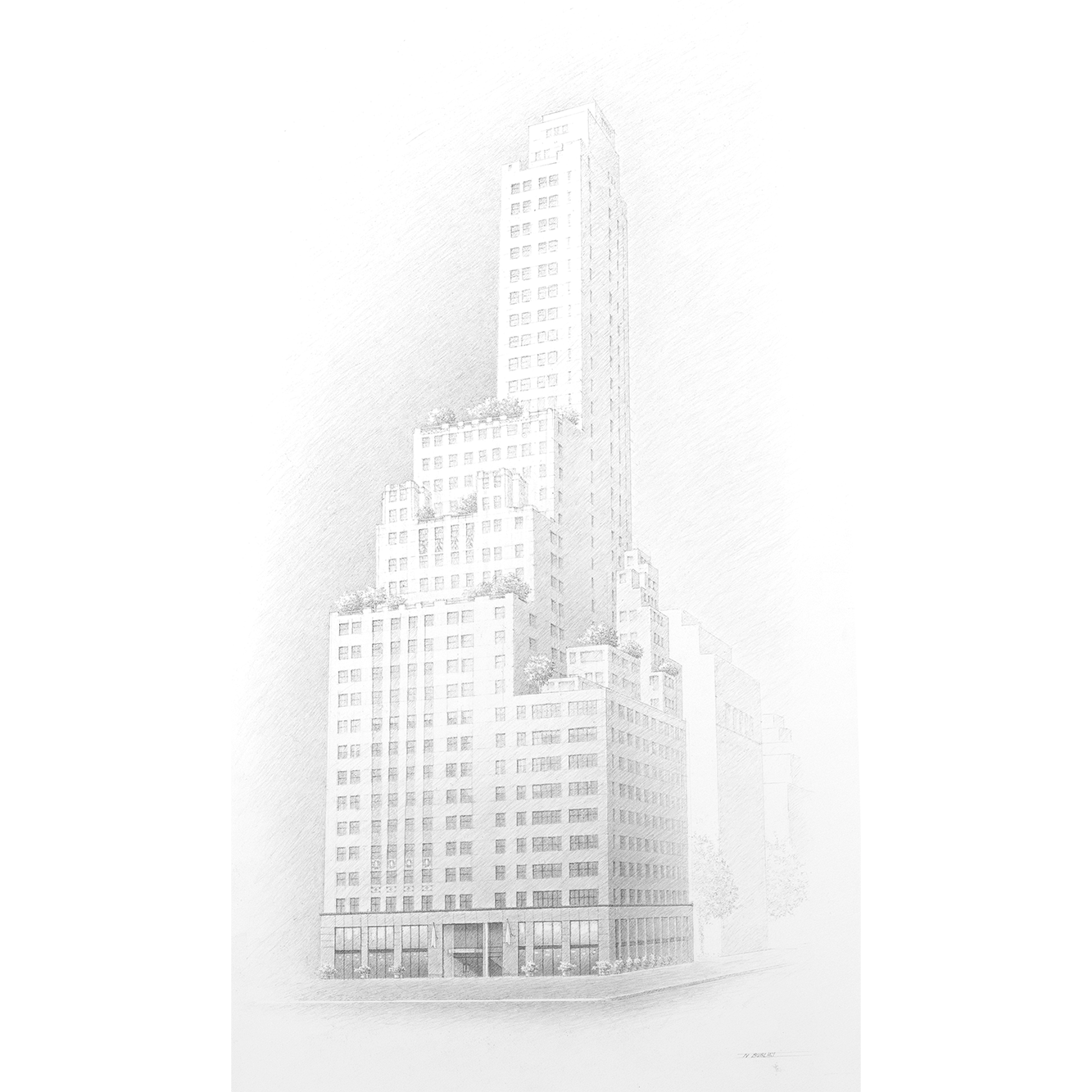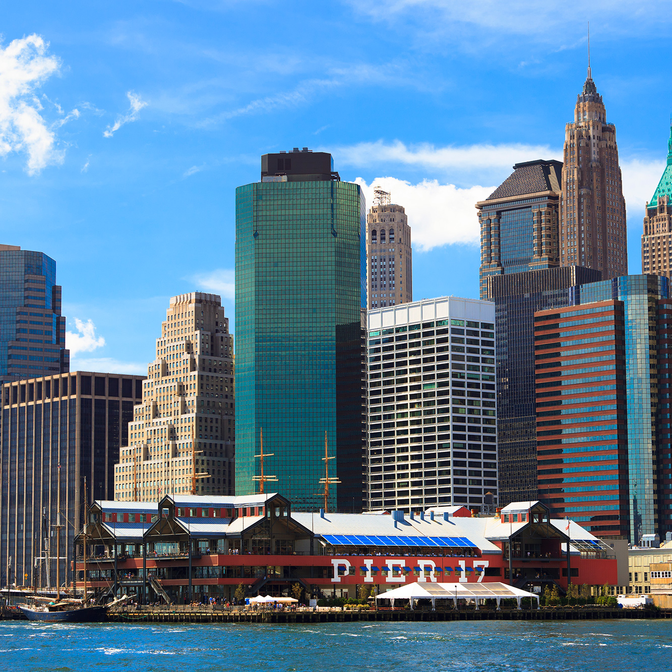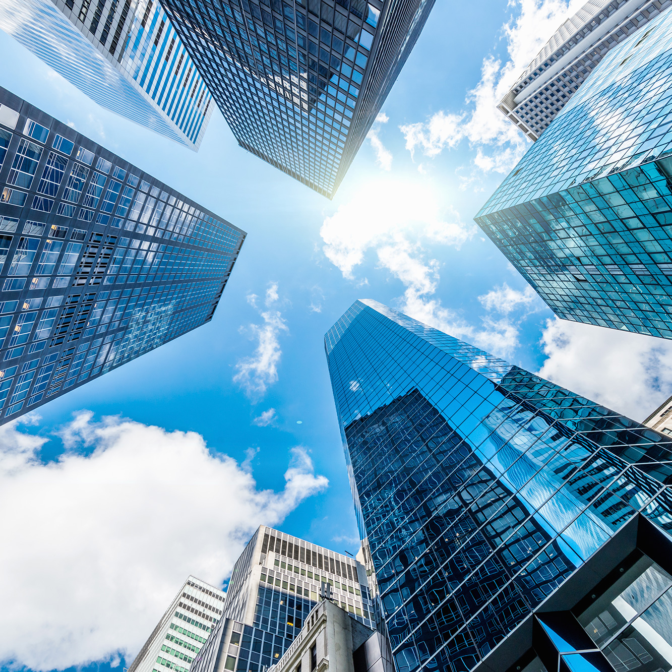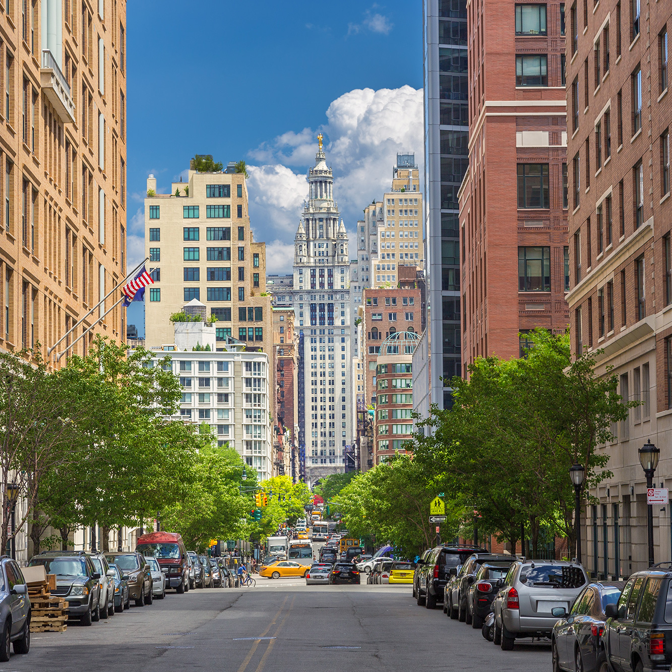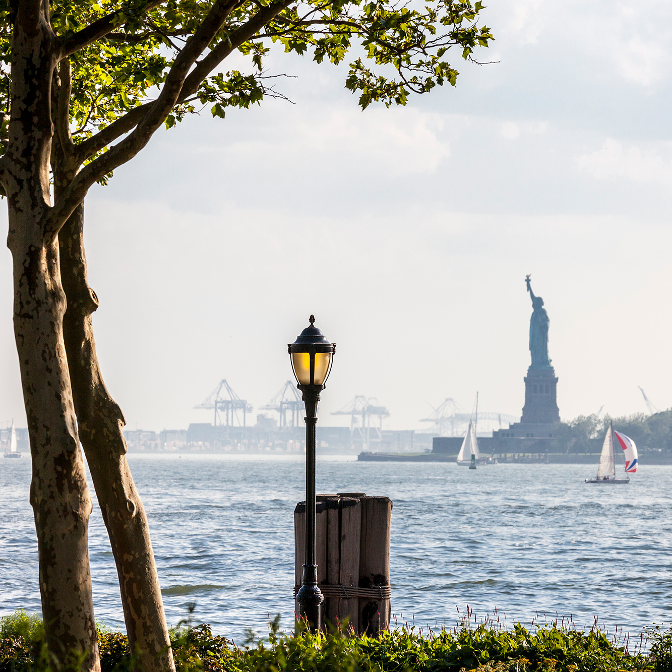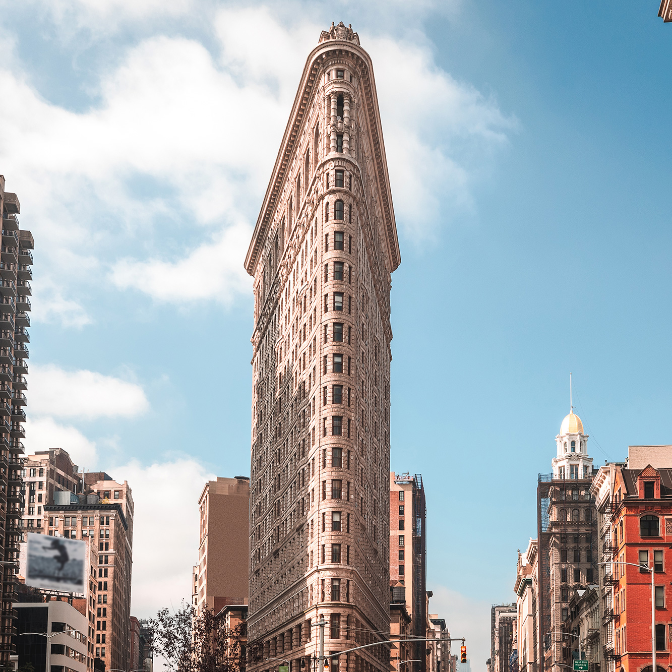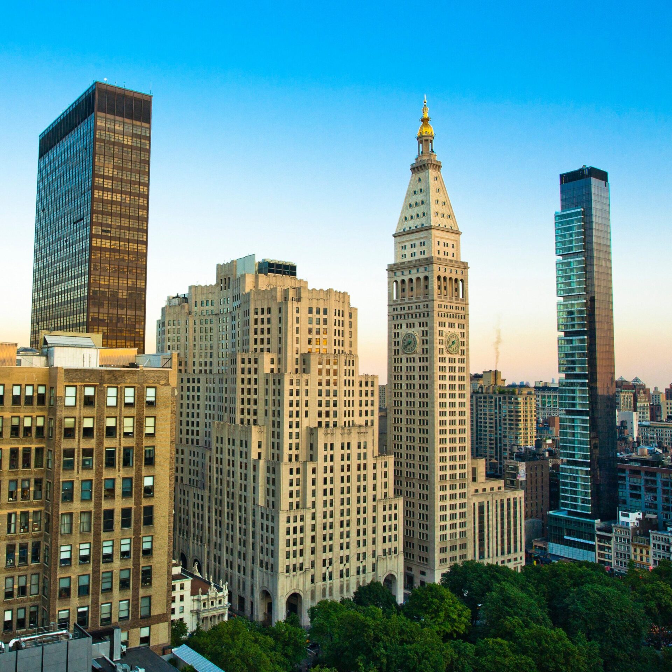Luxury Condominium
Gross SF: 366,993
Residential SF: 315,840
Retail SF: 50,183
Units: 452
Sell Out: $340million +
FEATURED PROJECTS
Greenwich Club Residences
88 Greenwich St
Financial District
In 2004, Buttonwood, and its partners acquired, 88 Greenwich from Worldwide Holdings Group for a price of $195 million. After securing acquisition and construction financing, Buttonwood redeveloped and converted the property into luxury condominiums. At the time, Greenwich Club Residences initiated unprecedented design options and offered three unique finish packages for buyers to choose from, known as the Greenwich, the Hudson and the Exchange. There was a full redesign and transformation of all common areas, amenity spaces and offerings which included a state of the art Techno Gym Fitness Center, fully outfitted Sky Deck with cabanas and lounge chairs, the Harbor Room which featured a large private dining room, kitchen, poker table and multiple seating areas. The Harbor Room also boasted a spectacular view of the Statue of Liberty and NY Harbor. Additionally, there is a Piano Lounge, a 2,700 volume Residence Library with working fireplace, Screening Room with full DVD library, International Café (serving breakfast each morning), Business Center, Luxury Attaché concierge Services, on premises tailor and a full-service valet. Handling all facets of the development, from acquisition, design and concept, construction, full scale marketing and sales campaign, through closing coordination; The Greenwich Club Residences was the most successful condominium conversion in Manhattan.
One Rector Park
333 Rector St
Battery Park City
Luxury Condominium
Gross SF: 262,021
Residential SF: 205,992
Retail SF: 24,074
Units: 174
Sell Out: $260,000,000 +
One Rector Park was a gut renovation that transformed the existing rental property into a premier luxury development with 174 condominiums, and three duplex townhouses with private garden areas and private parking. The development offered two distinct finish packages, known as The Park and The River, to enhance the attributes of the property’s various layouts and protected views. High-end finishes ranged from Limestone, Caramel Brown marble and Calacatta marble stone selections to White Oak and Merbau wood flooring, custom cabinetry and high-end appliance packages… During construction, all of the bathrooms throughout the project were doubled in size to four and five fixture bathrooms. The luxury amenities included a state of the art Techno Gym Fitness Center, the Bar & Books private owner’s lounge, The Little Door children’s playroom, a designer salon, business center, a full service valet, the lobby with 24-hour front desk service with twin Phillipe Starck black crystal chandeliers from Baccarat and an aquarium, plus 9,000sf of in-building underground parking. Buttonwood was involved in all facets of the gut renovation, repositioning and marketing of this asset.
Sundari Lofts & Tower
158 Madison Ave
Madison Square Park North
Luxury Condominium
Buildable SF: 81,249
Residential SF: 65,609
Retail SF:
Units: 72
Sell Out: $93,500,000 +
In 2007, Buttonwood purchased the development site, located on Madison Avenue, in Manhattan. Buttonwood created a world class marketing and design platform, implemented the full demolition of the existing structures, full set of blueprints for a 26 story luxury condominium tower and two accessory loft buildings on the former site of Andy Warhol’s paint factory. The building was set to feature a lap pool, wet spa, world-class gym, plus much, much more. When approached by another developer investor to sell the site with plans, the opportunity was too good to turn down, thus the assemblage was sold.

